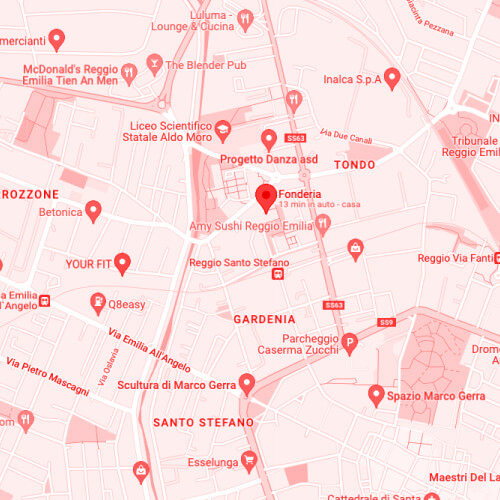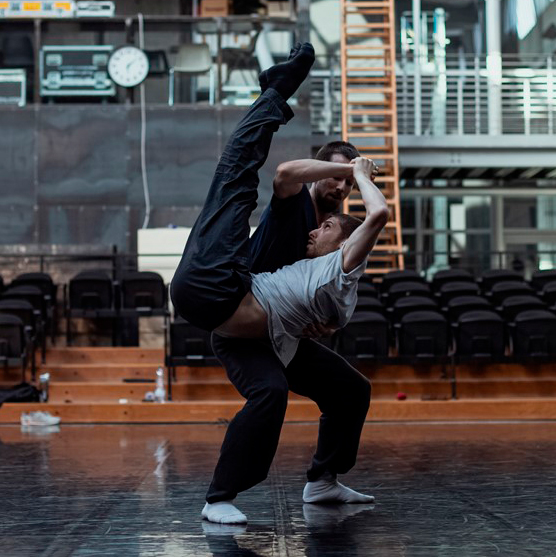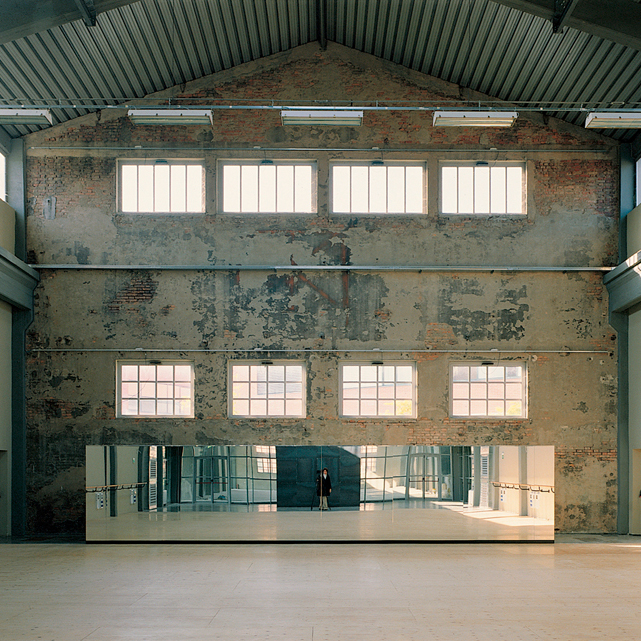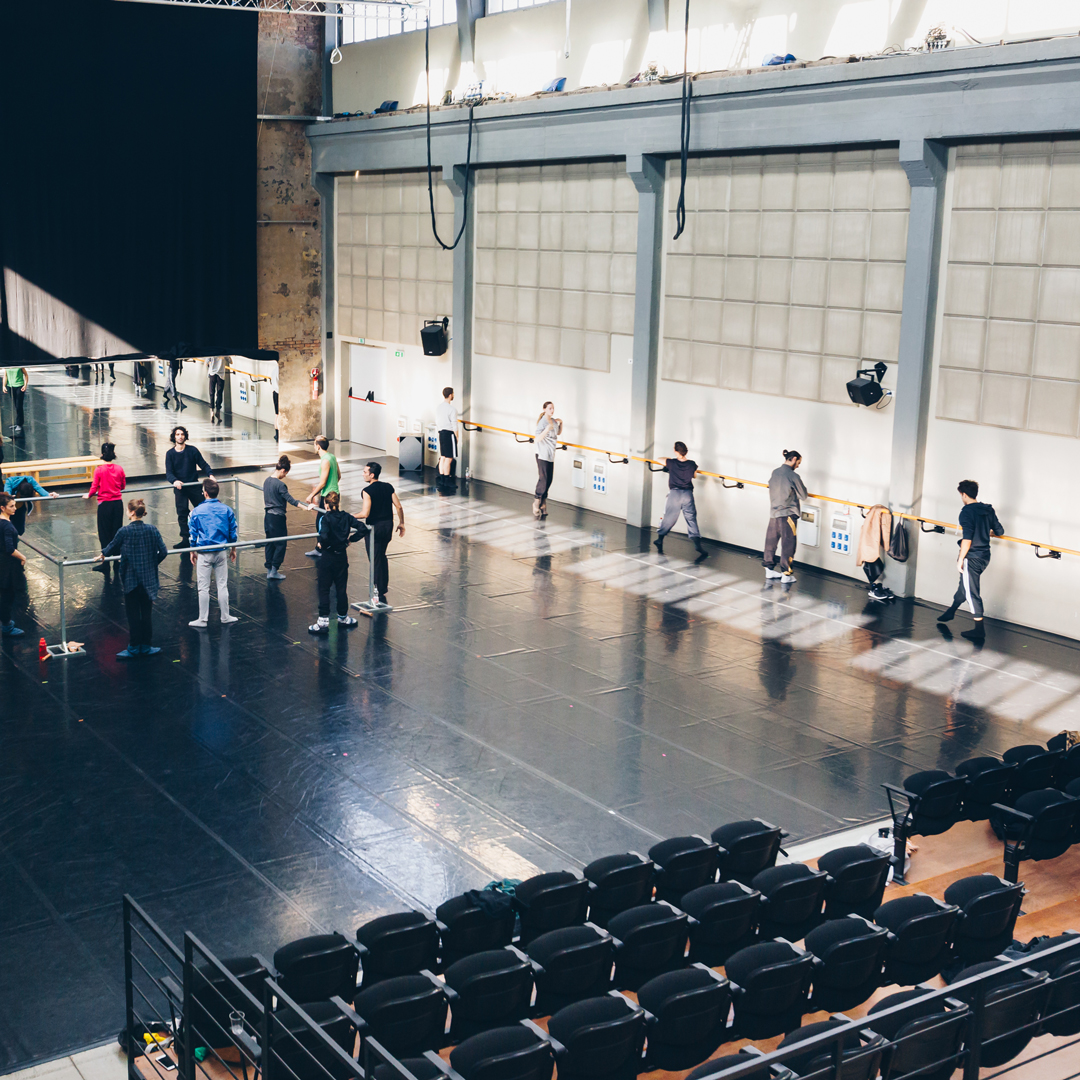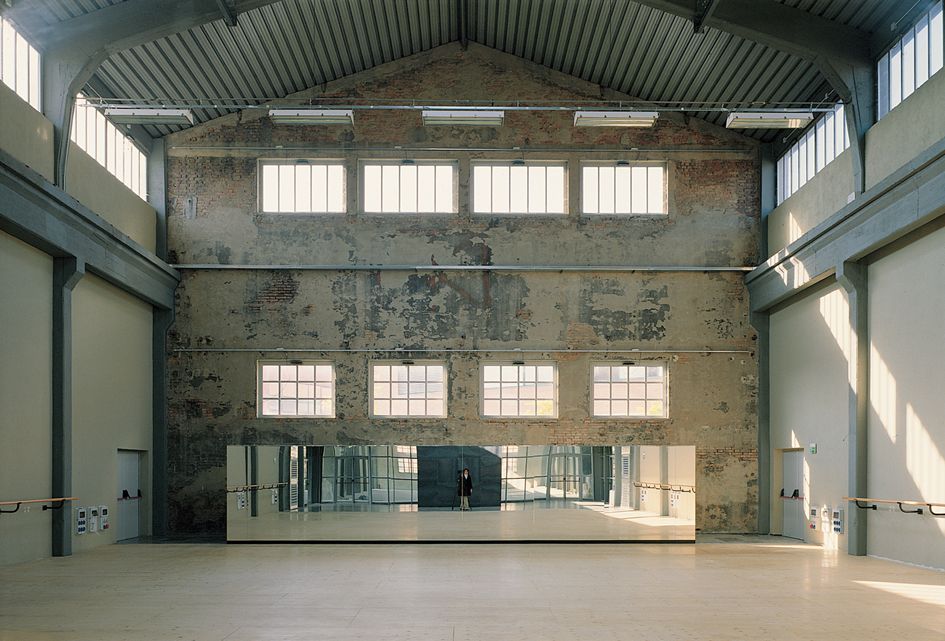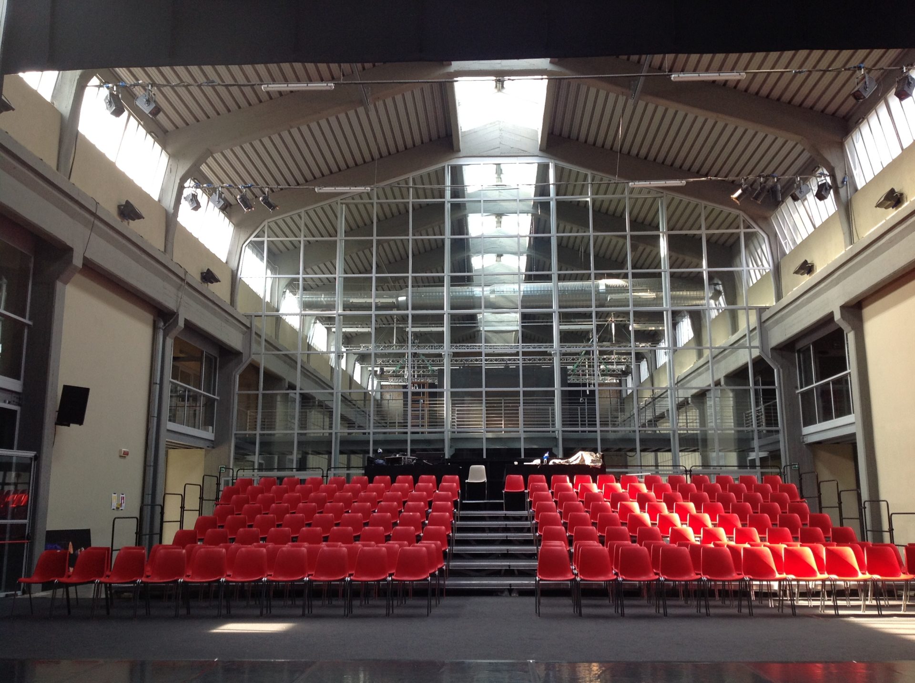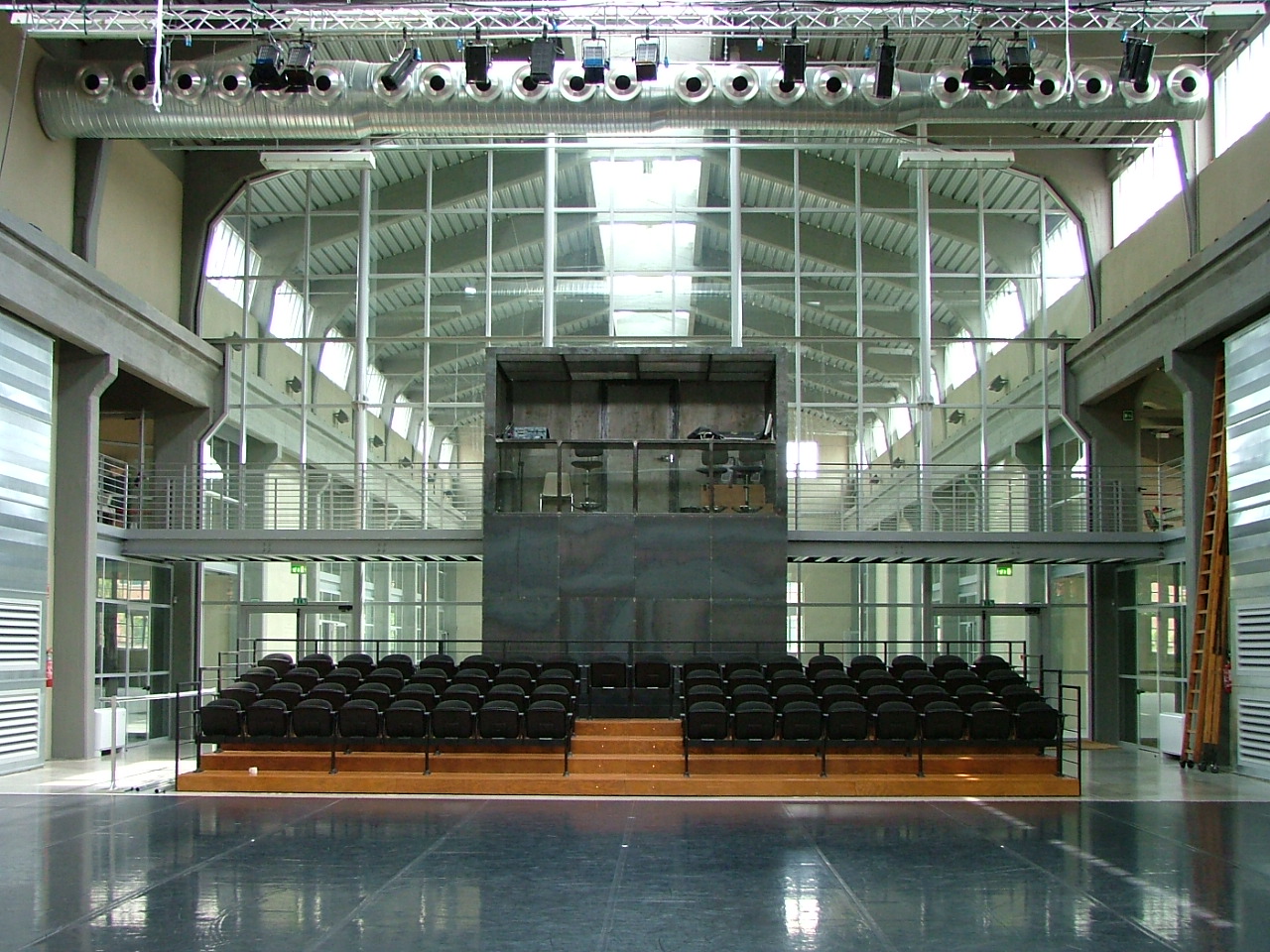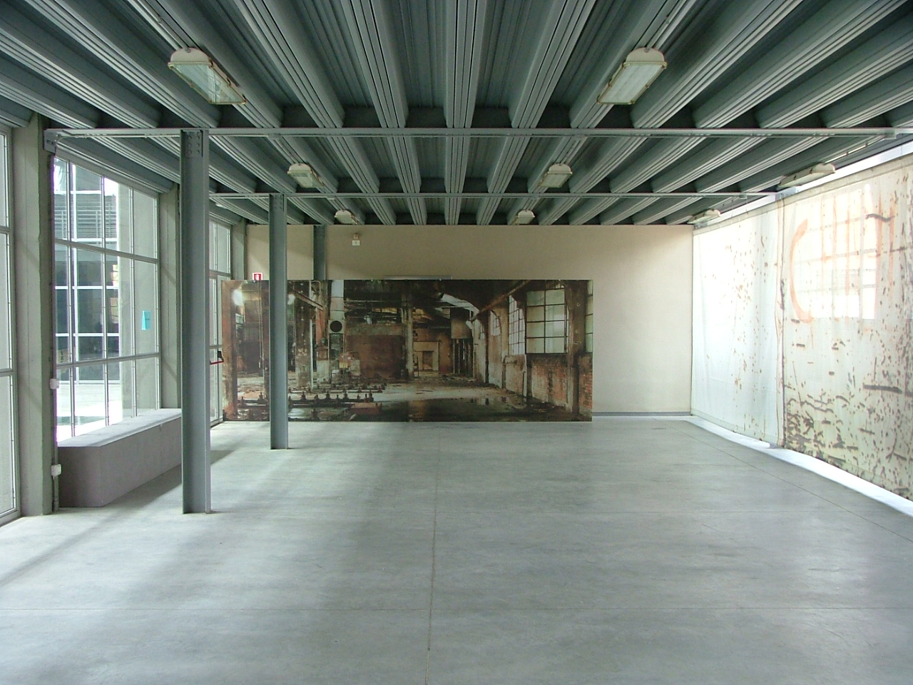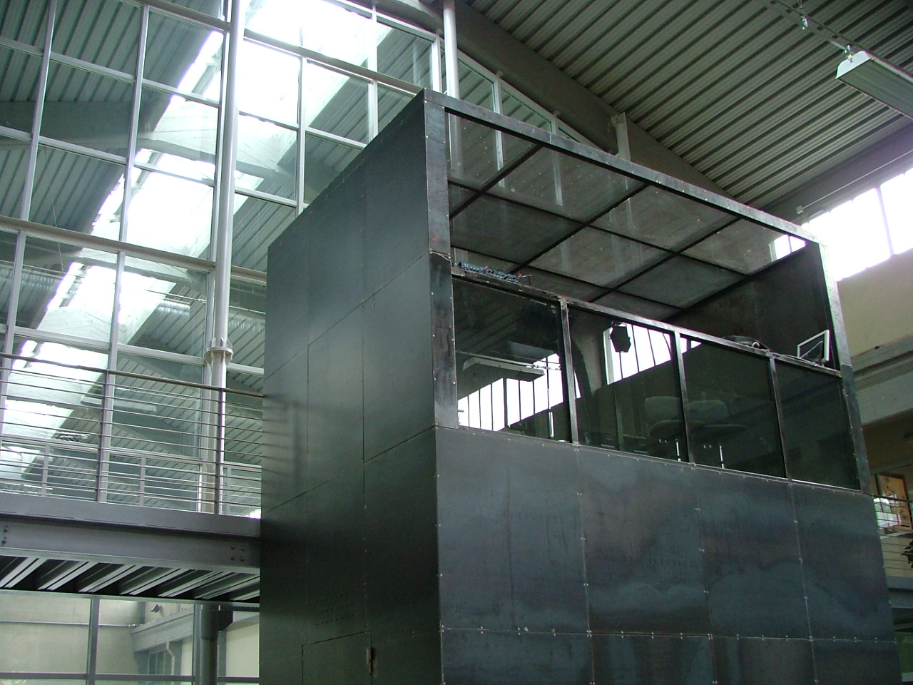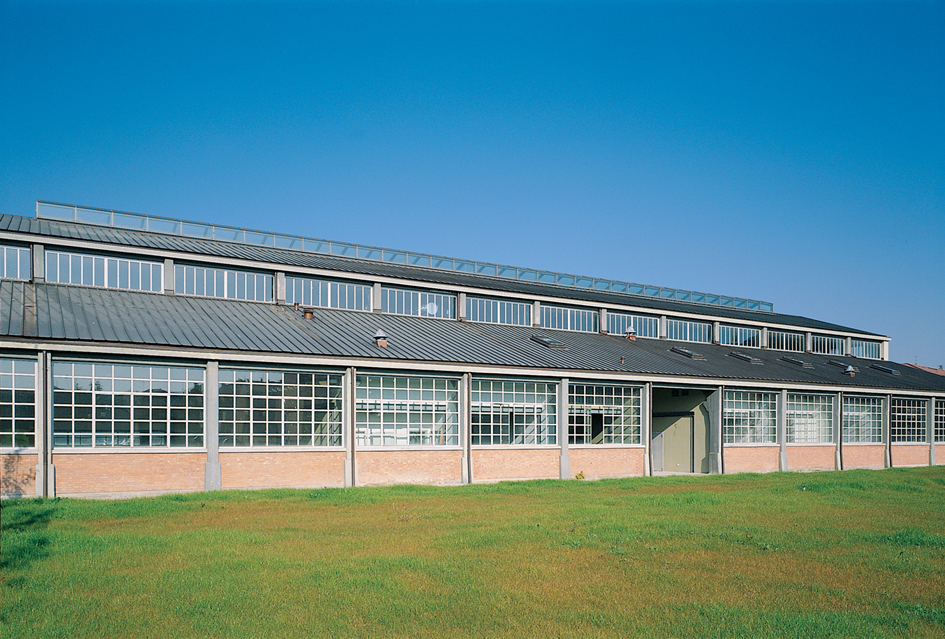The Fonderia is the home of the Fondazione Nazionale della Danza/Aterballetto.
Inaugurated in 2004, it is a valuable example of architectural salvage of a foundry of the 1930’s, which was part of the Lombardini Motori industrial complex, situated at the edge of the historic centre of Reggio Emilia.
The restoration project was accomplished thanks to the support of the Municipality of Reggio Emilia and of the Region Emilia-Romagna and was headed by Maurizio Zamboni who endeavoured to respect the original identity of the building by implementing an industrial style in terms of the flooring and finishes. The building has the structure of a Romanesque cathedral, in which iron and glass dominate.
The central nave is 65 meters long, 16 meters wide and almost 13 meters high and is divided into two sections: the piazza (square) and the Company’s studio. The lateral transepts house two more studios, the dressing rooms and a hall dedicated to exhibitions, conferences and small meetings.
The principal area is the huge studio where Compagnia Aterballetto rehearses. The Fondazione’s offices are located on the upper floor and look out over the covered piazza. A wood and iron flying bridge connects the two wings of the Fonderia offering an unusual view from above the principal studio.
The building is characterized by its two faces: sunny and luminous in the daytime, it becomes mysterious and fascinating at night.
The names of the three studios – Fucina (forge), Fusione (smelting) and Formatura (moulding) – maintain a link between the new and former use of the building: even in choreography movements must be forged, fused and “moulded” to give life to dance.
The Fonderia, formerly a place for smelting heavy metal, becomes a laboratory of creative fusion and the place from which Fondazione Nazionale della Danza / Aterballetto – already a reference of international level – continues the promotion and diffusion of the art of dance.
The opportunities of Fonderia
Sala Fusione (Smelting Hall)
It is Compagnia Aterballetto’s studio. About 480 square meters, it is equipped with stage lighting and a director’s booth in order to be able to present small performances with a maximum of 66 people.
:: Size of stage: 14×16 m
:: Seating capacity: 66 people
Piazza (Square)
Wide open space of about 550 square meters, it can be used to host conferences and congresses. At night it is an ideal venue for convivial meetings (dinners, cocktails and parties). The Piazza is equipped with stage lighting and a director’s booth in order to be able to present performances with a maximum of 200 people.
:: Size: 34×16 m
:: Seating capacity: 200 people
:: Capacity for restaurant service with tables: 300 people
Stecca
Room next to the Piazza, it is smaller in dimensions (200 square meters) and can be used for conferences, meetings and small congresses.
:: Size: 24x 8.5 m
:: Capacity for congresses: 100 people
In addition to making the spaces available, the Fonderia’s staff offer a complete service: they collaborate with the client suggesting the best
solutions to attain the desired objective.
